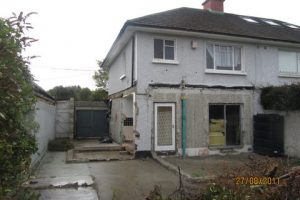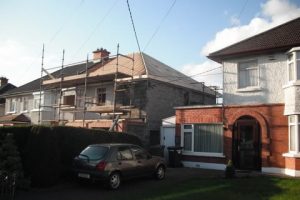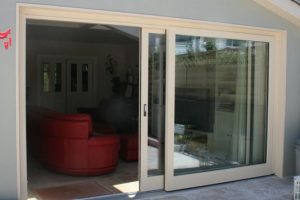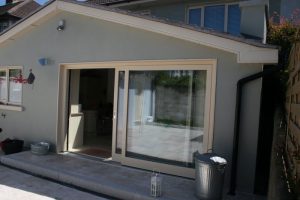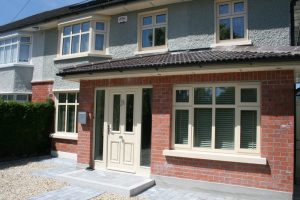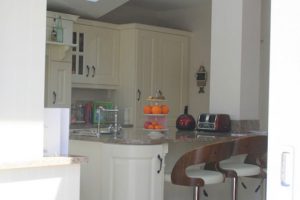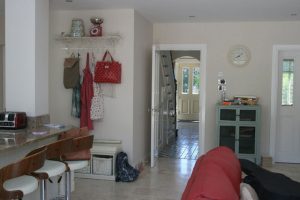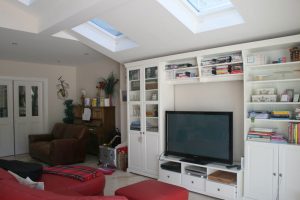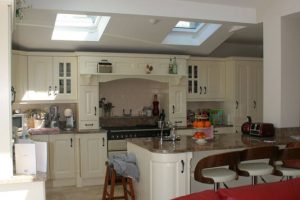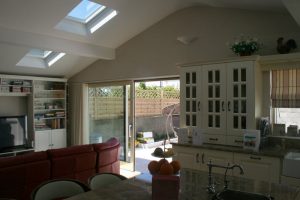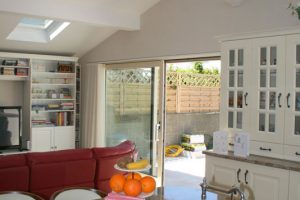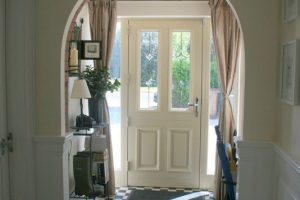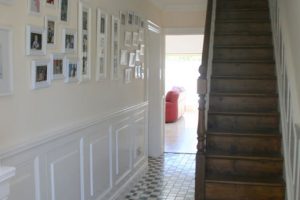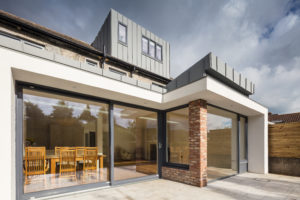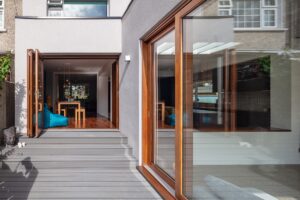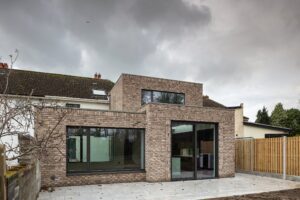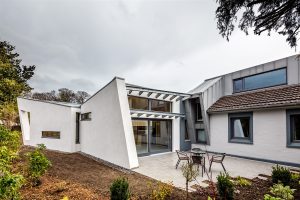
Large Extension / Renovation Raheny, Howth Road, Dublin 5.
Architect: Hanley Taite Design Partnership.
- Renovation and Extension to the side and rear of the existing semi-detached dwelling.
- A two storey extension to the side of the house comprising of W.C utility, extended kitchen area and covered access walkway to the rear garden at ground floor level
- A Large master bedroom complete with en-suite at the first floor level.
- A single storey extension to rear comprising of extended living and kitchen areas.
- Ground Floor Underfloor Heating
- Solar Panels Installed
- Conversion of the existing attic space into an open plan study / storage area incorporating the installation of 2 no. roof lights into the front elevation.

