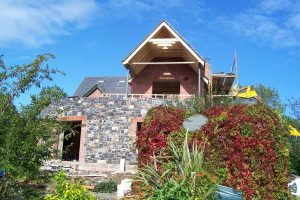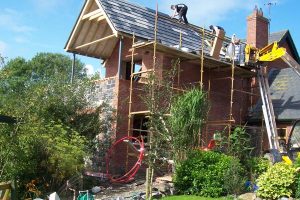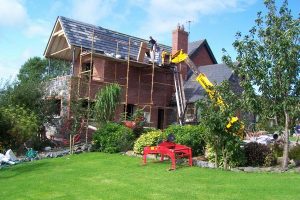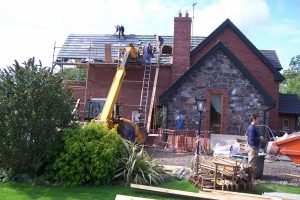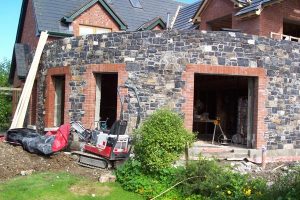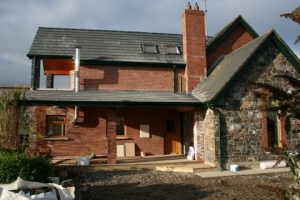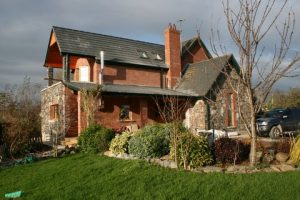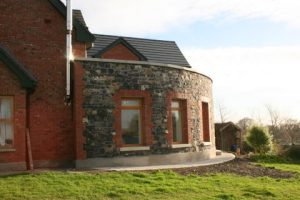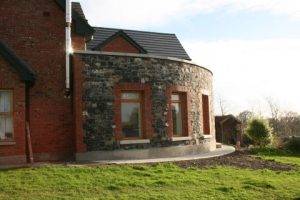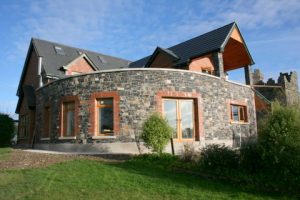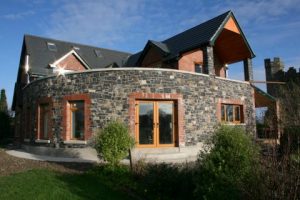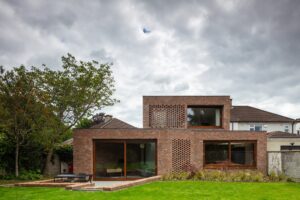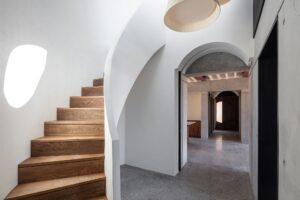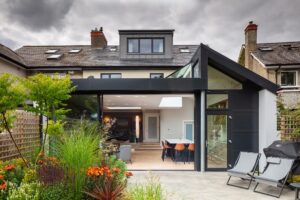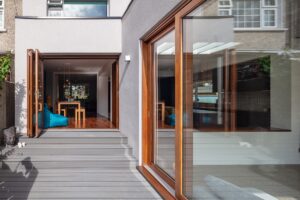
Termonfeckin, Co. Louth
- Architecturally designed curved Extension with stone Cladding to the face of the Extension and gaining a large Kitchen – Dining room with an open plan layout.
- 2-Storey Extension also added, gaining a new Bedroom with an Ensuite, Walk-in closet with double doors leading out to a balcony. Also New Living Area in the Extension and new downstairs bathroom.
- Lean to Roof over the newly decked area in the garden.

